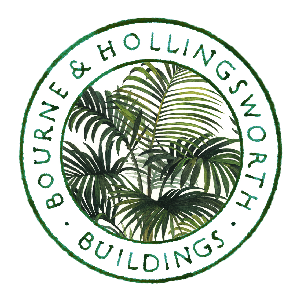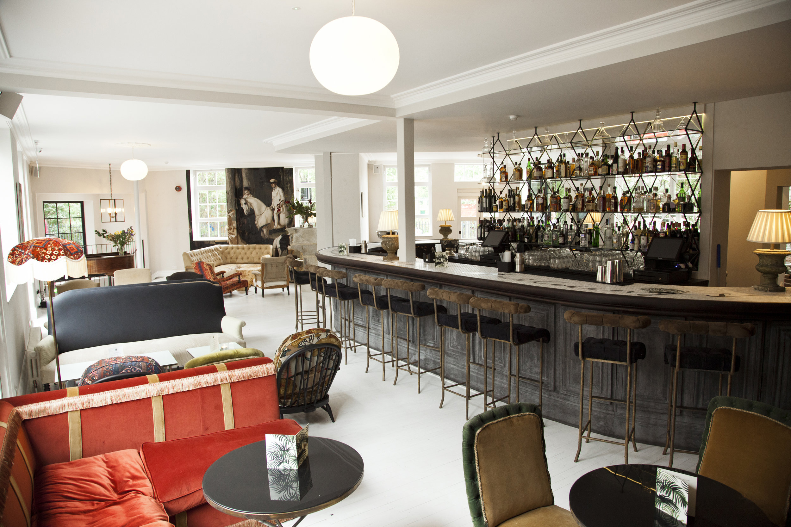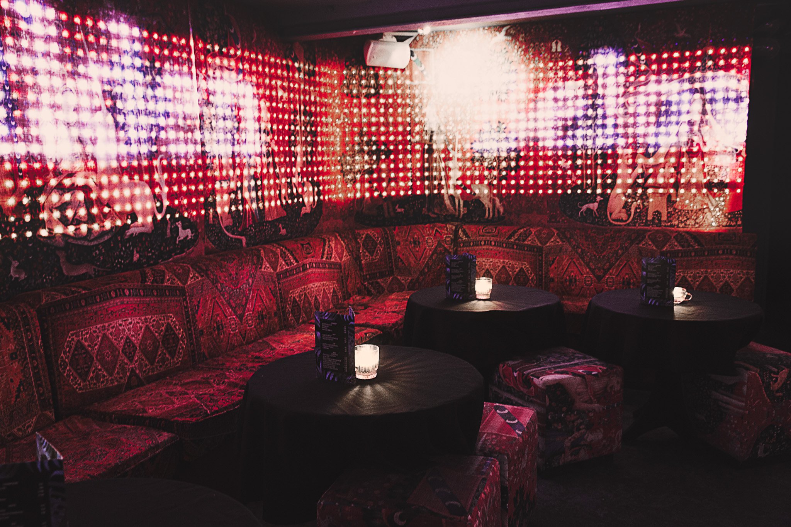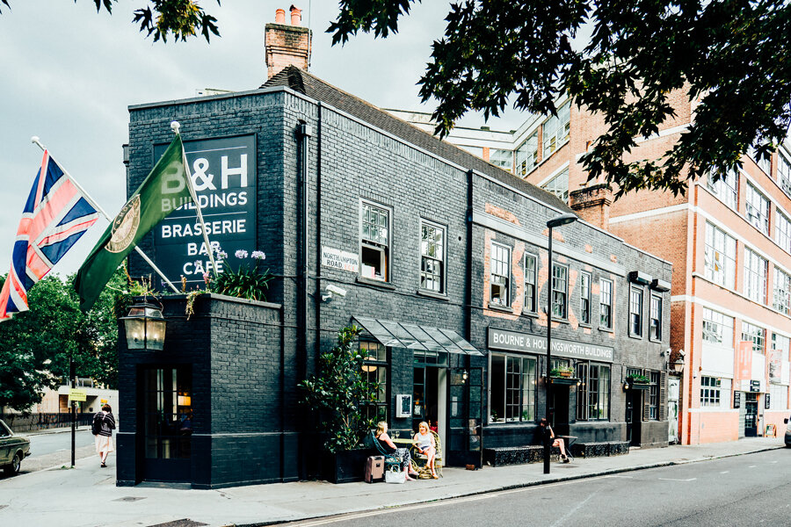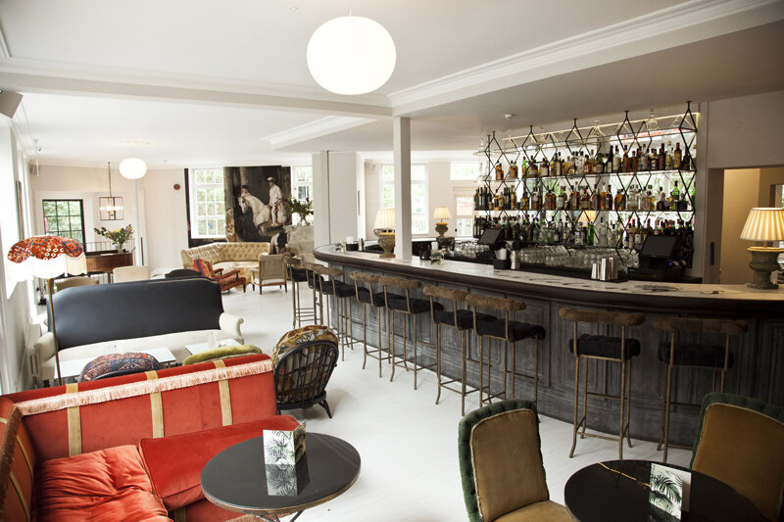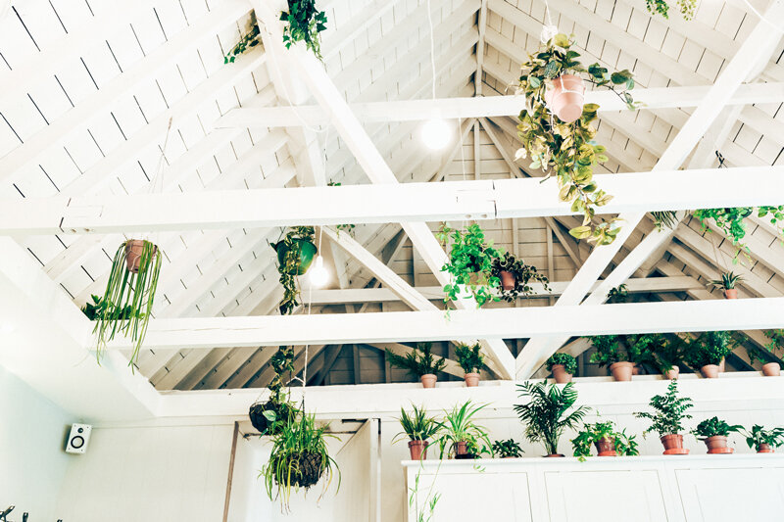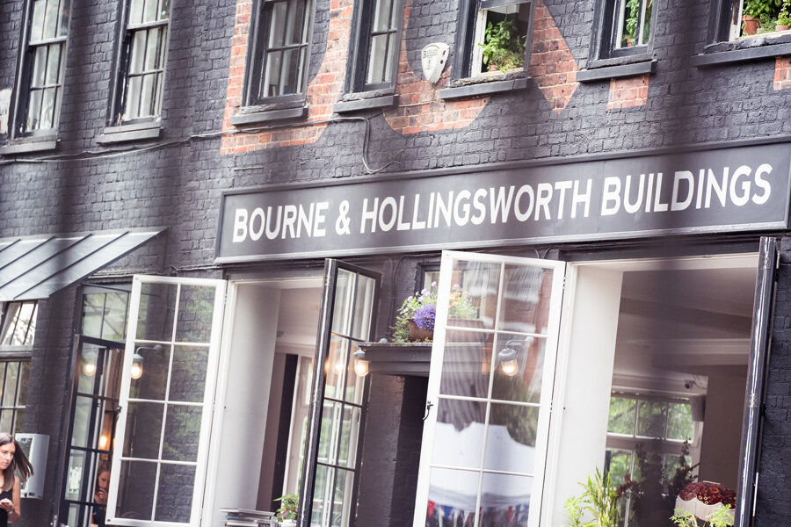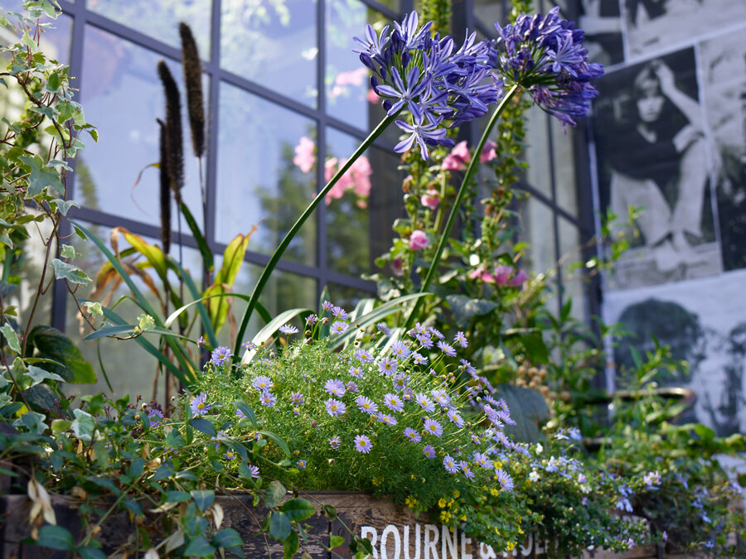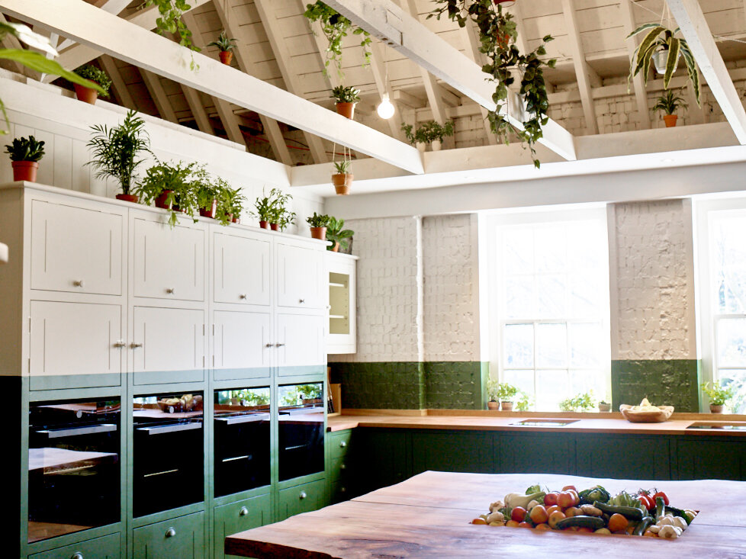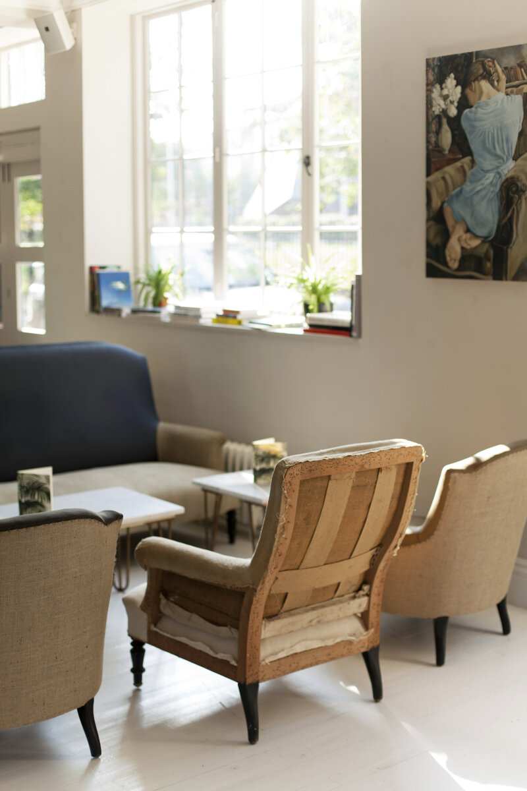Bourne & Hollingsworth Buildings
Northampton Road, London, EC1R 0 HU
We’ve put a lot of effort and love into making B&H Buildings a truly special place for all occasions. From cocktail fuelled after parties, album showcases and product launches, to long, impressive client lunches and boozy brunches, private meetings or raucous parties, B&H Buildings is our playground created for those who, like us, crave a space to eat, drink and be merry from dawn to dusk.
Featuring seven distinct areas with varied eating, drinking and dancing spaces, B&H Buildings takes its inspiration from the faded grandeur of a stately home. We’ve combined unusual textures and modern shades with trailing plants and rich fabrics to produce a highly original space perfect for anyone wanting to impress clients to those of you who just want to sink into a beautiful armchair with a bloody good mary.
WHOLE VENUE HIRE
For weddings and larger parties you can hire out the whole venue, which includes three floors and seven rooms for 120 guests seated or 350 standing.
THE GREENHOUSE
Light and airy, and mixing faded grandeur with lush greenery, the Greenhouse is picture-perfect and can take most of the credit for making B&H Buildings one of the most Instagram-worthy venues in London.
Sunny and bright during the day, the Greenhouse springs to life at night, as low lighting from the festoons streams through the palms, casting shadows against the white-washed walls.
PRIVATE DINING - UP TO 22 SEATED
THE GARDEN ROOM
Capturing the impression of an abandoned country house, where the gardens and state rooms have slowly grown into one another and gone to seed, the Garden Room mixes soft furnishings and armchairs with cane garden furniture and wrought iron benches, the whole space is filled with hanging baskets, fully grown trees and trailing creepers, effectively bringing the outside in and offering a relaxed and charming dining experience.
You can hire the restaurant exclusively and it can cater up to 35 people seated, and can be combined with the cafe and greenhouse to cater for up to 80 seated.
PRIVATE DINING ROOM
This delightful room is lined floor to ceiling with antique display cabinets full of bottles of boutique spirits and fine wine, softened with hanging plants and creepers. Perfect for dinner parties, The Private Dining Room provides a relaxed and intimate setting for up to 14 guests.
UP TO 14 SEATED
B&H KITCHEN
The B&H Kitchen provides a grand and atmospheric private dining room. The dining table is a beautiful bespoke piece of London Plane which comfortably accommodates up to 16 diners, perfect for private parties, workshops and special events.
UP TO 16 SEATED
COCKTAIL & WINE BAR
The Bar at B&H Buildings opens onto the street and the leafy park beyond via huge windows and glass doors.
Comfy couches and armchairs create natural areas for drinks parties, with a grand stone fireplace with roaring fires in the winter time.
UP TO 100 STANDING RECEPTION
CAFE
Featuring bentwood mahogany and wicker booths, the café area offers a cosy median between bustling bar and more formal restaurant. This versatile space is perfect for casual dining, catch-up drinks and informal meetings.
In the evening, this light and airy space is transformed, lit up by beautiful hanging lights and can be hired for dinner or drinks parties for up to 18 guests.
UP TO 18 SEATED
BELOW & HIDDEN CLUBROOM
No bigger than an average living room, and designed to feel like the dark, cool and moody alter ego to its light and airy sister venue upstairs, Below & Hidden offers a secret drinking and dancing den in Clerkenwell for late-night dancing.
PARTIES FOR UP TO 50
OPTION TO INCLUDE YOUR OWN DJ!
B&H STUDIO
The open plan part of the studio space covers over 165 square meters (1,780 sq ft) and benefits from sash windows surrounding three sides of the space.
With an additional 65 square meters (700 sq ft) of breakout rooms for hair and makeup, styling and production, B&H Studios is a versatile combination of spaces.
UP TO 110 SEATED
